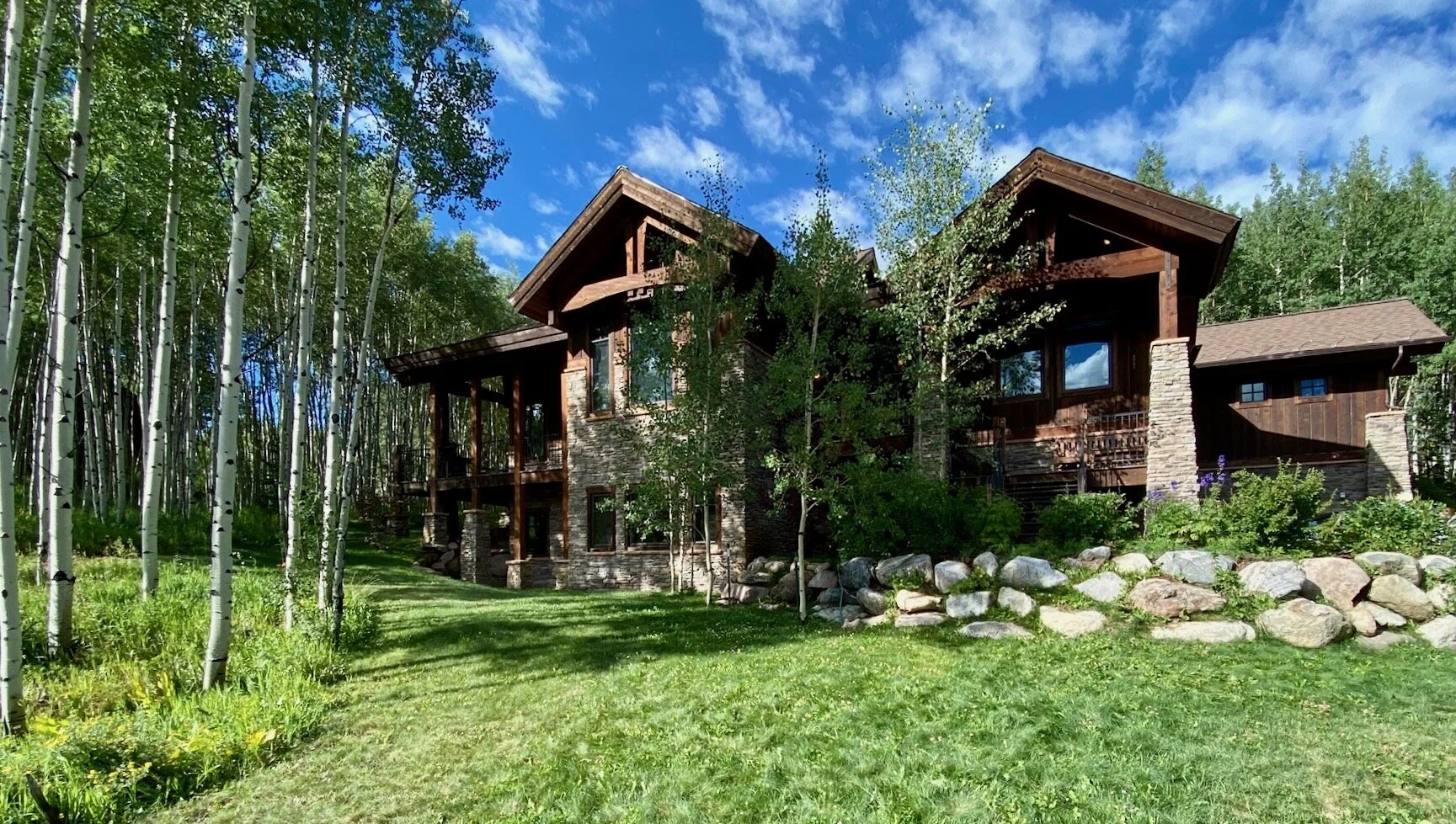




CUSTOM MOUNTAIN MODERN
WINTER PARK MOUNTAIN HOUSE
CUSTOM MOUNTAIN MODERN
WINTER PARK MOUNTAIN HOUSE
With beautiful views in every direction, this site provides a peaceful, serene setting for a beautiful home used to bless and serve the owner’s family and friends. Every consideration was taken to provide thoughtful accommodations for guests of all ages. Overlooking Winter Park Ski Area and encompassed by beautiful pine and aspen forests, this mountain-modern residence was designed to take in breathtaking scenery. Grafted into a steep downslope, the house retains the site with a concrete and steel sub-structure. Large expanses of glass provide an abundance of natural light and capture the outdoors. Expansive decks reach outward and create a synergy between the interior and exterior environments.
Inside, the great-room features an open stone fireplace and custom timber trusses supporting the cathedral ceiling. A large dining room and professional kitchen are both lined with windows, providing views of nearby mountain peaks. The master suite provides the owners with a private space of their own, with a modern see-thru fireplace, private office space, library, and private deck. Guest accommodations include three full suites with deck access; boys and girls bunk rooms with private baths; large living room and guest deck with exterior fireplace and hot tub. The large locker room provides functional storage for mountain gear and connects the home’s expansive six car garage. An elevator provides a quick connection between the entry and other levels of the home.

CUSTOM MOUNTAIN RUSTIC
EAGLES NEST MOUNTAIN HOUSE
CUSTOM MOUNTAIN RUSTIC
EAGLES NEST MOUNTAIN HOUSE
Nestled in Silverthorne’s Eagle’s Nest community, this custom mountain home serves as a family retreat. It was designed to accommodate a large number of guests through the efficient use of space, while keeping within a tight budget.
The house is situated in a stand of quaking aspen and meadow grass. Designed in Colorado’s mountain vernacular style, the house blends with the surrounding environment and captures views across the valley. Extensive use of stone on the exterior grounds the structure to the site. Rough cedar siding clads the house. Massive hand-hewn trusses and a grand stone fireplace provide a refined, rustic character in the open living area.
"Kristen is a delight to work with! Her attention to detail and knowledgeable architectural insight sure made the process of building our home enjoyable! Her compassion and dedication to her business shows in the final product. She places a high value on working with her clients until they are completely satisfied. We are so pleased with our home!"

MODERN TOWNHOMES
DENVER HIGHLANDS
MODERN TOWNHOMES
DENVER HIGHLANDS
The reuse of this duplex’s existing brick exterior integrates a modern design into an otherwise traditional street-scape in the heart of downtown Highlands. As an investment property, the town home was designed to provide flexibility for a wide variety of potential owner’s lifestyles.
To maximize the usable square footage of each unit in this Highlands Neighborhood duplex, the existing basement was deepened to increase its ceiling height, the main level was kept open and efficient for flexible use, and the upper level was designed to include a flex space for future owners to personalize. Simple, sophisticated, modern materials and finishes were utilized inside and out.
A split roofline provides the opportunity for clerestory windows and high vaulted ceilings on the upper level. The rear wall of the upper level protrudes beyond that of the main level, providing a covered back patio space that overlooks the landscaped backyard and garage beyond.
Wood clad rain-screens were used to infill previous openings in the existing brick, providing for diversity in exterior materials and a vertical visual connection between the existing main level brick and the upper level addition.

CUSTOM RESIDENCE
PELICAN LAKES VIEW HOUSE
CUSTOM RESIDENCE
PELICAN LAKES VIEW HOUSE
Efficient space planning was necessary to provide owners with the space to host large family events, the flexibility to care for aging family members, and the ability to house the owners classic cars in an oversized four car garage.
An open floor plan with expansive windows and a covered deck overlook Pelican Lakes and the beautiful northern Colorado landscape beyond.
The home’s interior space wraps around a four car tandem garage, providing the needed amount of garage space while keeping the home’s front patio and entry the primary focus of the street-facing elevation.
"It was great working with KBA. They quickly understood our wishes and delivered completely. After five years we absolutely love our home."
ADDITIONAL WORK
Applewood Estate Remodel
Golden Remodel/Addition
Northglenn Addition
Englewood Remodel/Addition
Arvada Remodel/Addition
Red Feather Lakes Cabin Addition
Golden Interior Design Renovation
Littleton Kitchen Remodel
Arvada Interior Remodel
Highlands Custom Residential Garage
Englewood Custom Residential Garage
Wells Fargo Advisors Lobby Renovation
Van Wyk Confections Tenant Improvement
L2 Church Children's Ministry Tenant Improvement
Denver Biblical Counseling Center Tenant Improvement















































